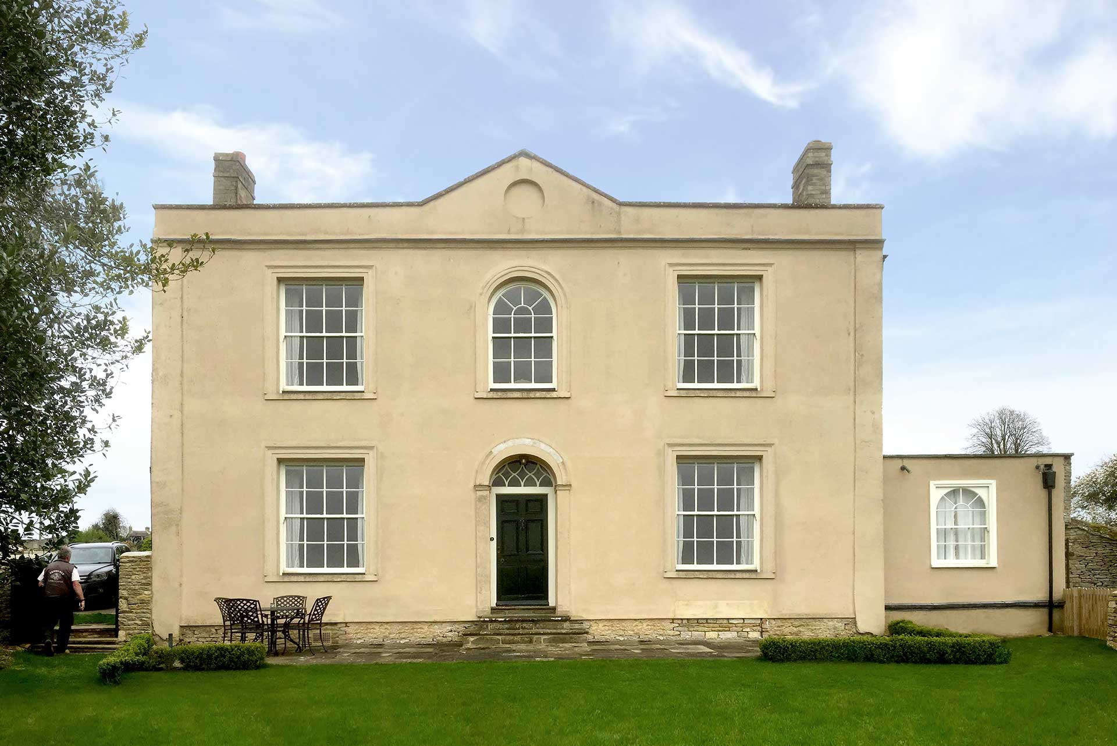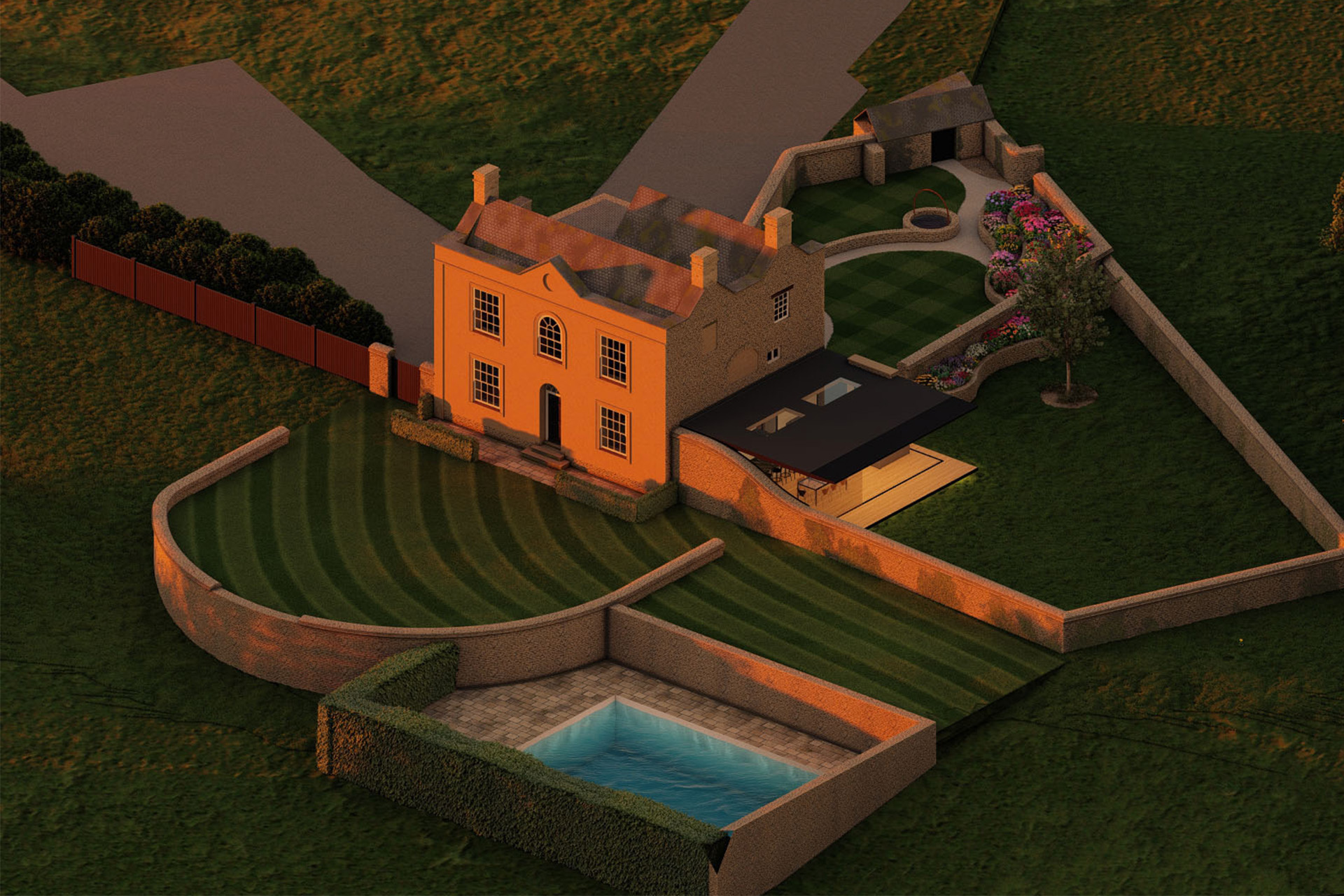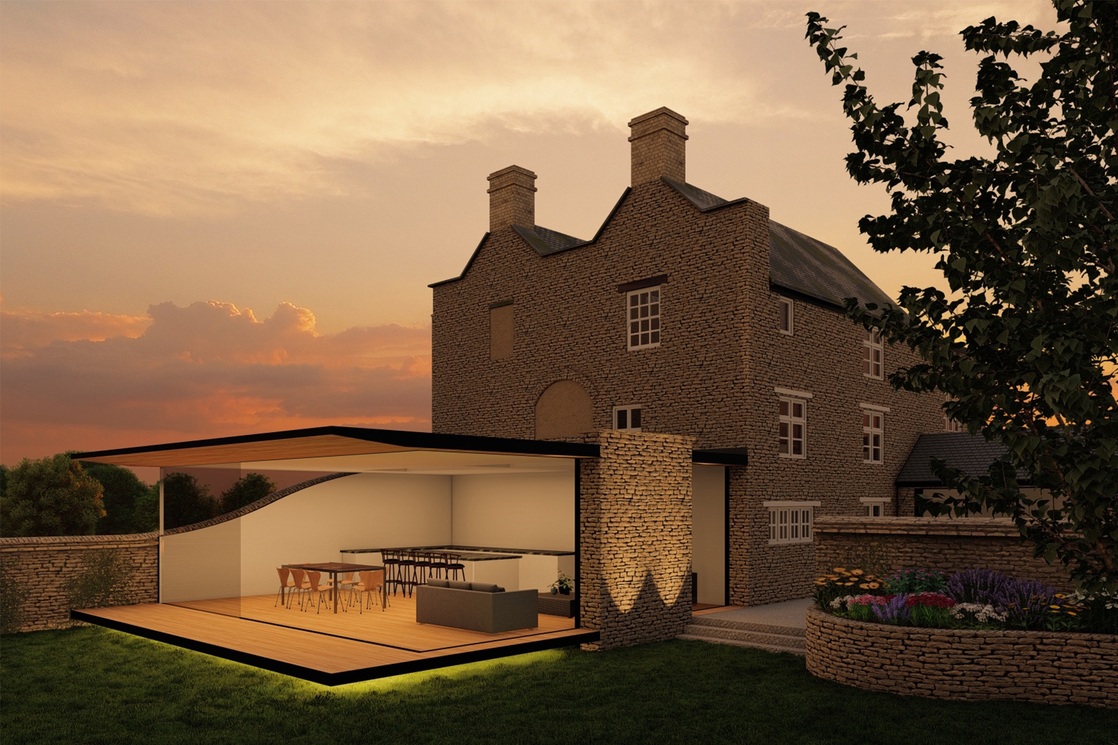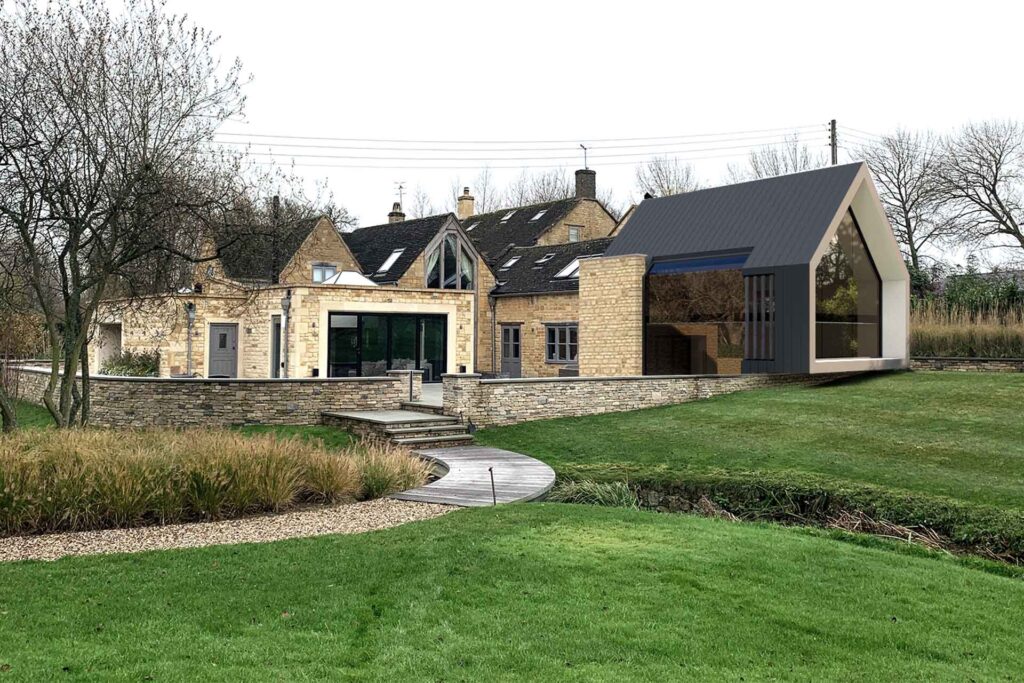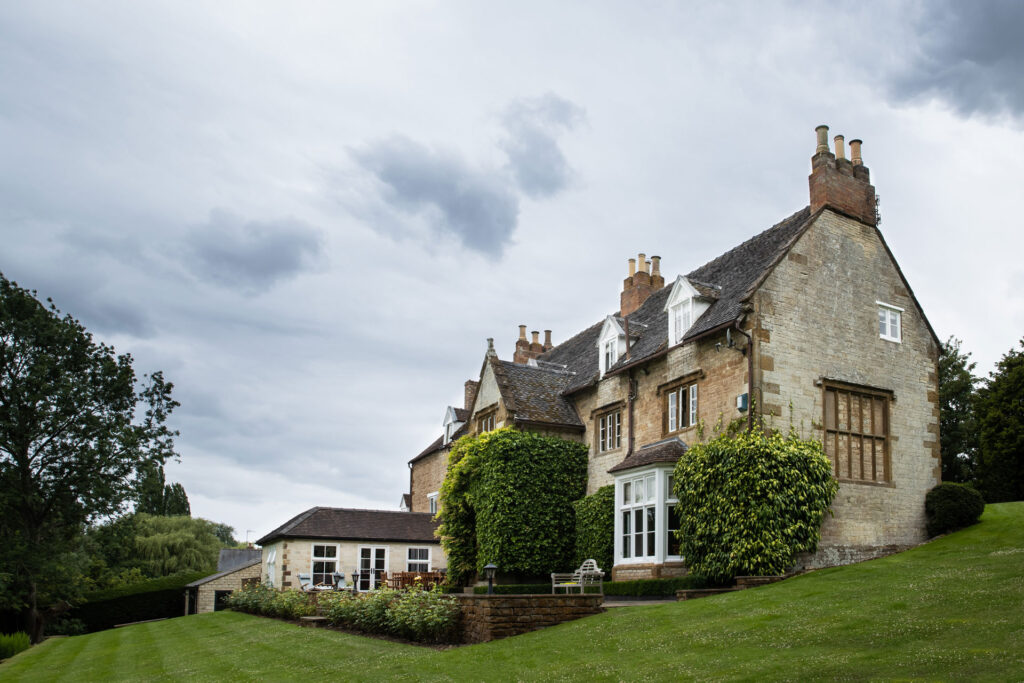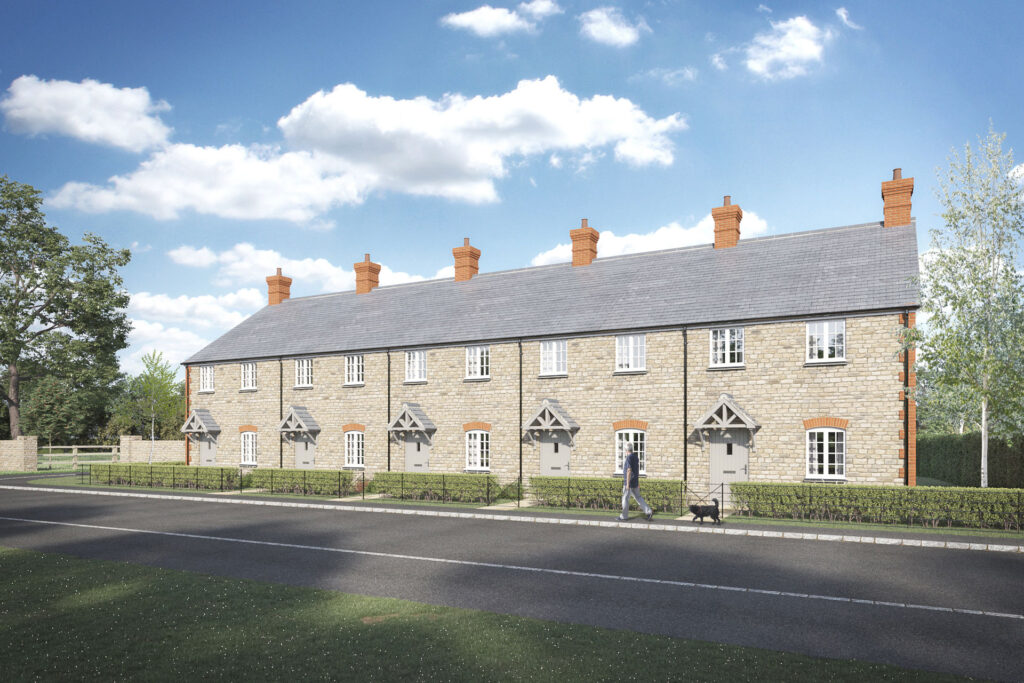Client
Private Client
Location
Rural Northamptonshire
Sector(s)
Residential extension, listed building
Status
Planning approved, August 2020
Concept Phase 2 developed
A contemporary single-storey extension to a listed building to provide an open-plan kitchen dining area, and to improve connectivity with the garden and landscape beyond. The contemporary form and the materiality of the proposals complement the existing building, yet are clearly distinct from it.
Design Challenges / Opportunities
Designing a solution that would not overcomplicate a building that has been extensively modified over the years, and that could provide a solution that worked for the client and was acceptable to the local authority.
Brink are providing full architectural services for RIBA stages 0 – 7.


